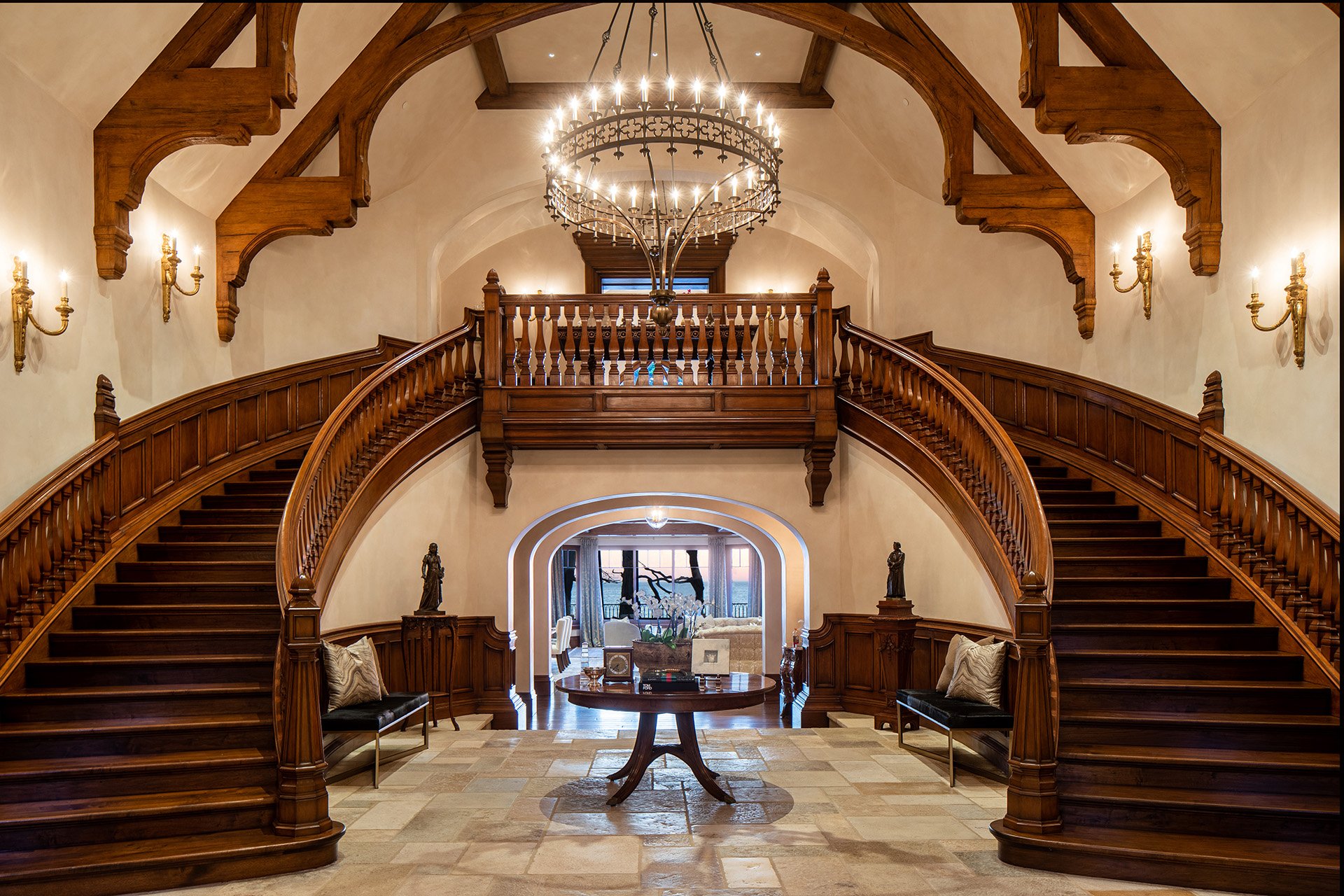Grand Foyer Entry
Entry/Grand Foyer
Grand Foyer welcomes you with two hand-carved stairways, which lead to the Conservatory, Tower Office and Bedroom Suites
Front door is over 3.5 inches thick Walnut and lined with Kevlar
Trusses in the Foyer are made of reclaimed White Oak that comes from three barns in Pennsylvania. One of which was located in Gettysburg circa 1760.
Entry: all hand carved wood, including the 144 hand-carved walnut balustrades by Frank Marshall, and paneling, which lies on a radius and is consistent with symmetry throughout the house
Extra thick corbels are constructed end-to-end locking in the integrity of the massive ceiling trusses
Chandelier has special feature which can be lowered for cleaning
The oversized 16” tall plinth (baseboard) offers a sense of strength and picks up and continues the design corbels
Random width walnut wide plank floors in various patterns throughout the house
Old World Walnut doors throughout
Thincoat Plaster Walls: Artisan was Ingram Plaster, the same plasterer that replastered the Carmel Mission
Corbels are all custom designed by the owner in a Gothic design
Approximately 25-foot ceilings in the entry all designed for perfect balance and symmetry on a radius, perfectly lit to highlight the design
Gallery at the top of the stairs leads to entry of the Conservatory
Brass and bronze chandeliers on upper level as well
Custom doors and hardware


