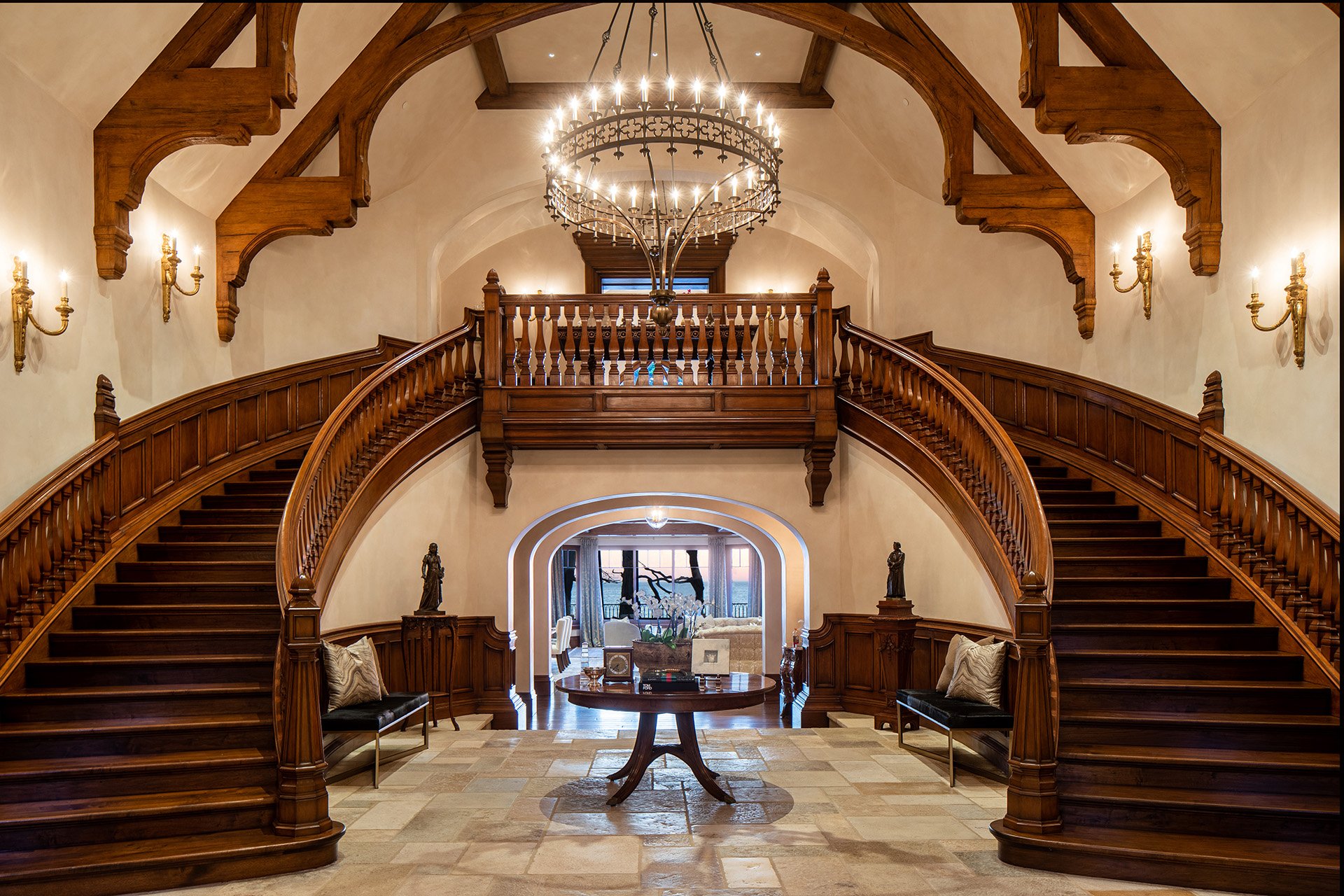General Information
Approximately 1.5 oceanfront acres
Over 15,000 total livable sq ft (not counting garage)
Three levels plus a roof top whale watching deck
Main Floor Master bedroom, single story living
Magnificent year-round sunsets
Approximately 200 linear feet of ocean frontage
Entire House Generator with rating of 125KW (Natural Gas)
The Electrical Service is 800 amps
Elevator services all floors
Gated property with advanced Security System
6 Full bedrooms, all with en suite bathrooms
6 full baths/5 half baths
3 bath tubs and 2 steam showers
Main level: Master, 2 powder rooms
Upper level: 3 full baths (en suite to bedrooms),
2 powder rooms
Lower ocean level: 2 full baths, 1 powder room
2 Offices (Tower Study and Main Floor study/library)
25-foot ceiling in the Grand Foyer
Radiant heat throughout home
8 hand carved fireplaces, all gas starters and gas logs
Hand carved by artisan mason Jean-Luc Preti
Located in Master bedroom, Grand Salon, Living room, Kitchen Sitting Room, Library, Tower Study, Conservatory, Pacific Suite, Pub
Plus 1 exterior gas fire pit
Full house air dehumidification system
Symmetry - A recurring theme throughout the manor, evoking a theme of precision, comforting balance proportions and beauty
Galvanized Structural Steel
Built to be a multi-generational home


